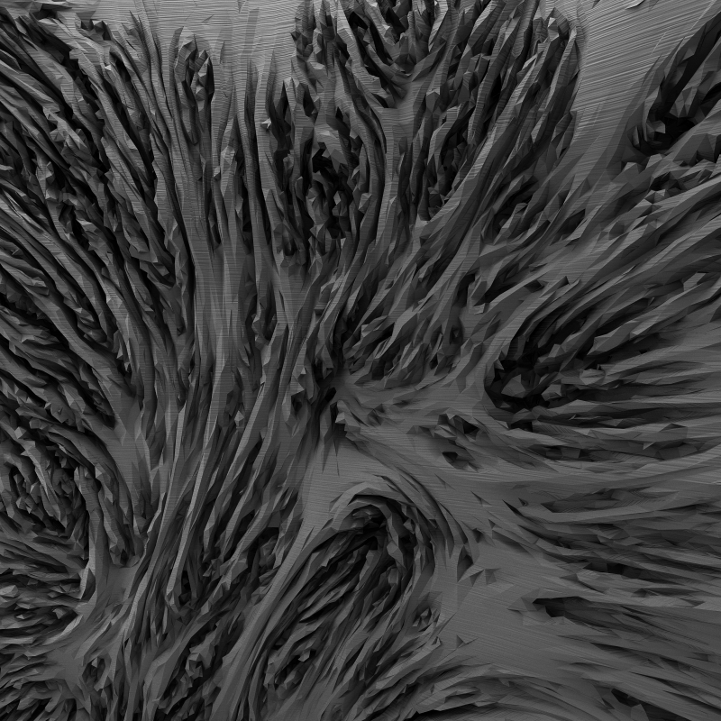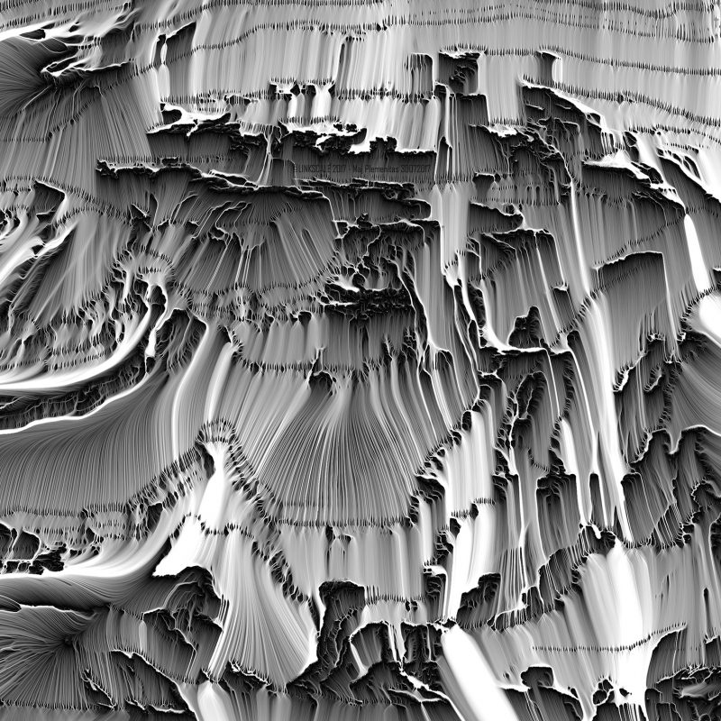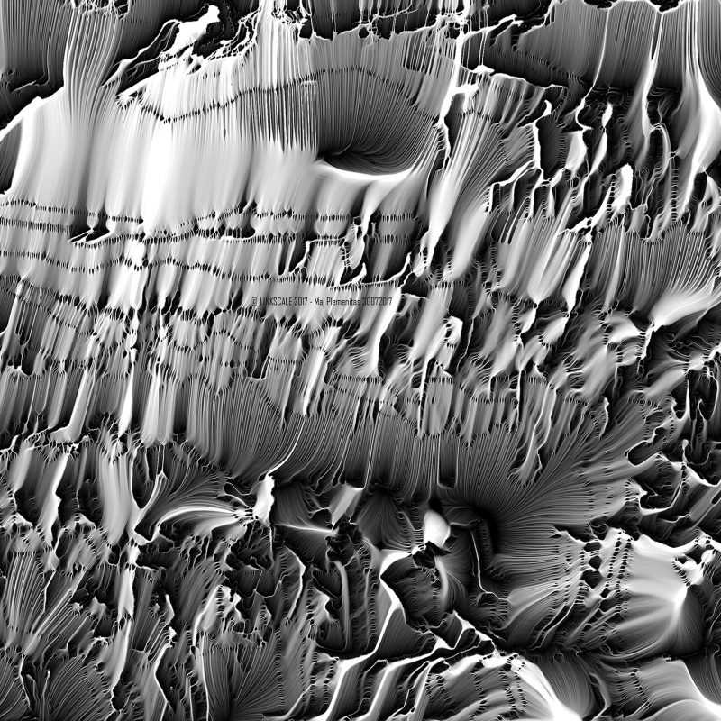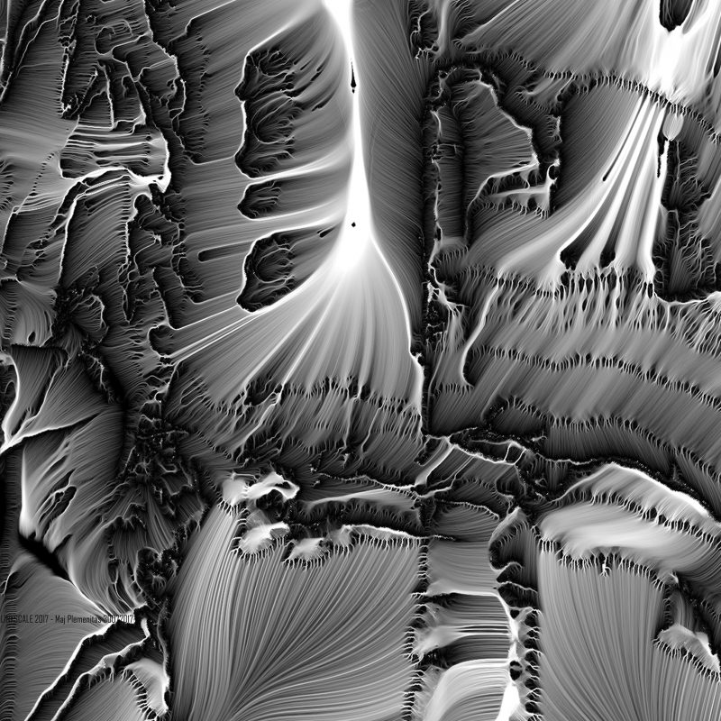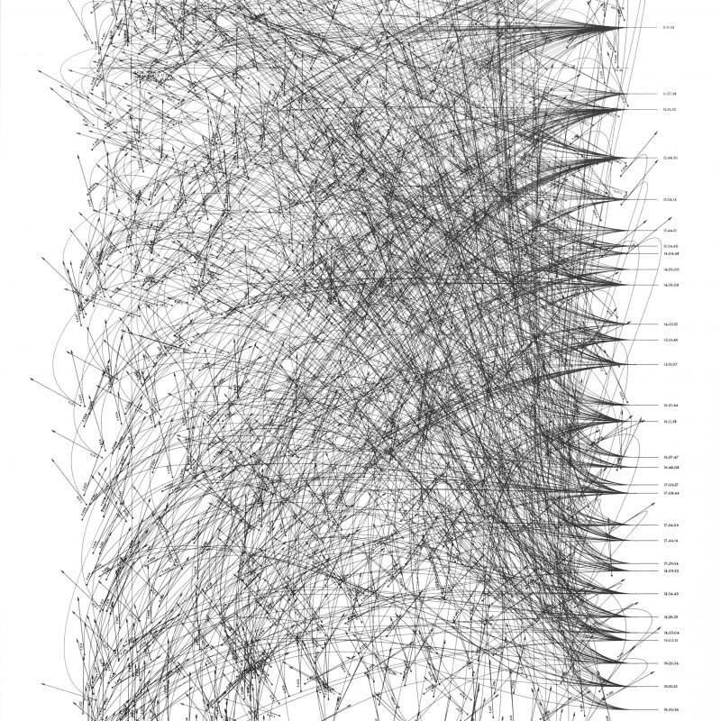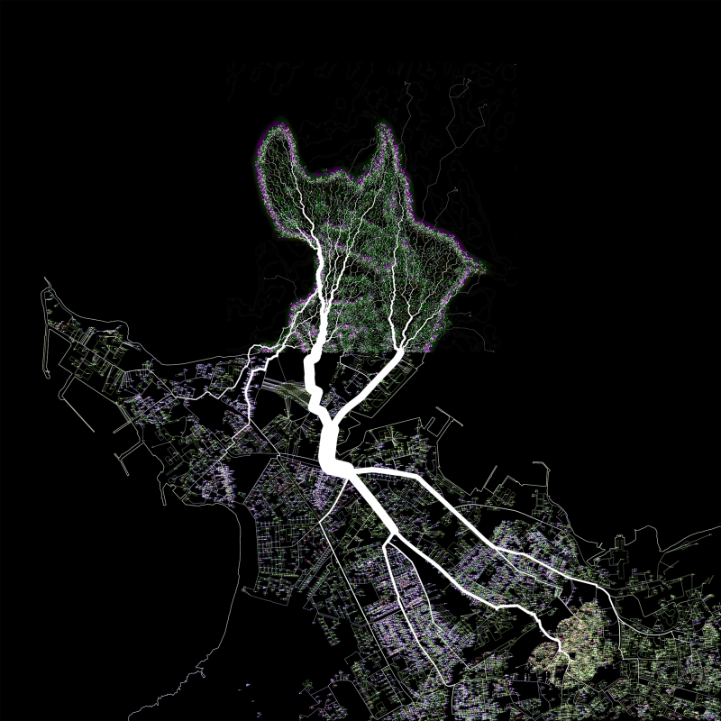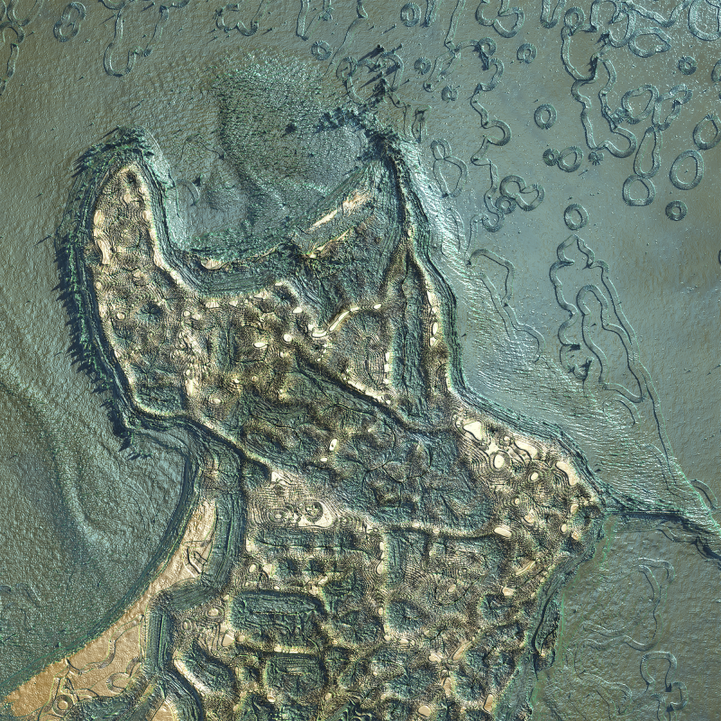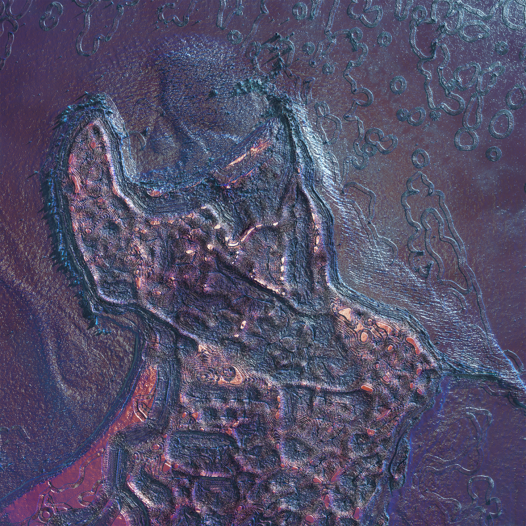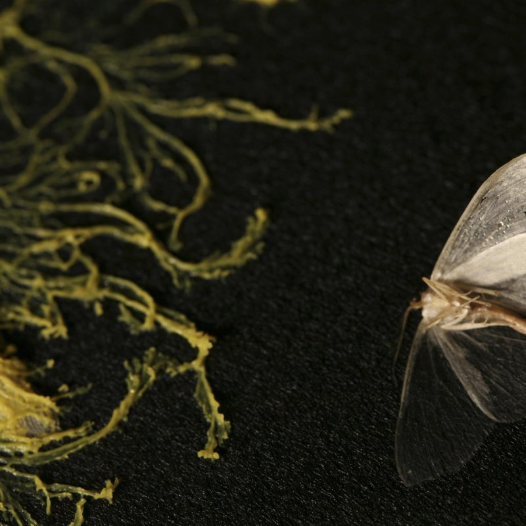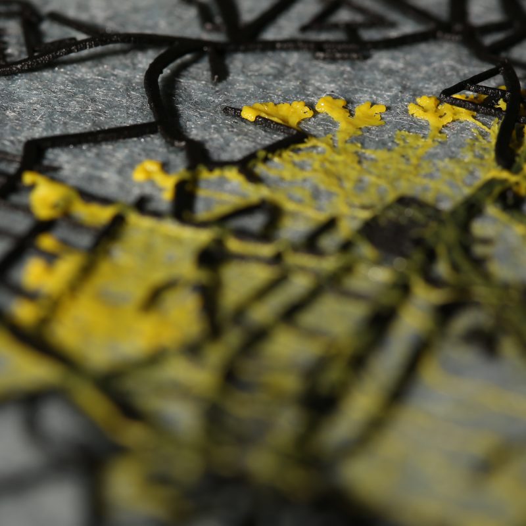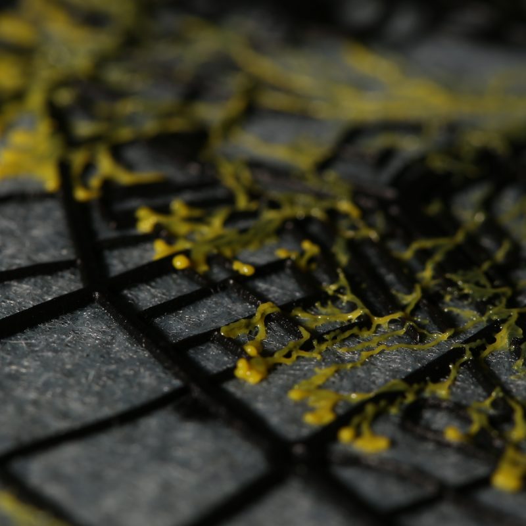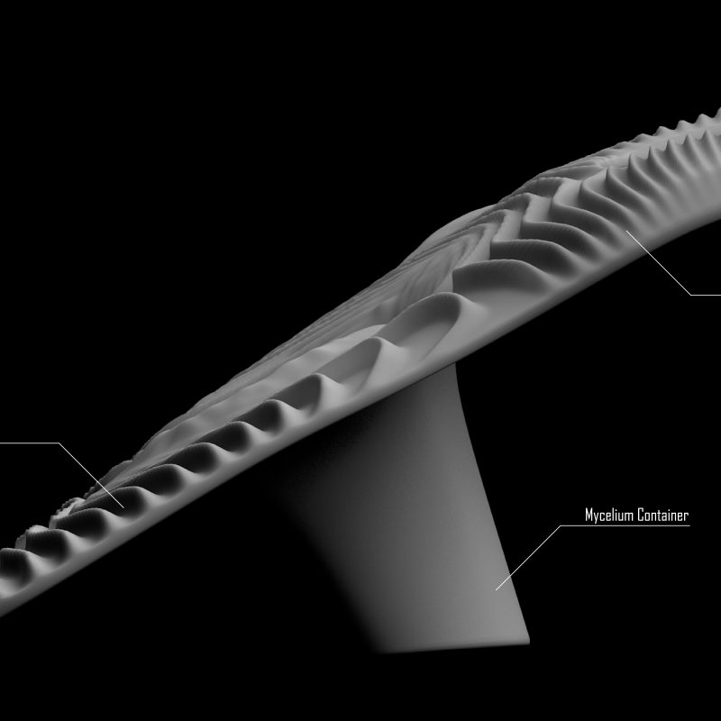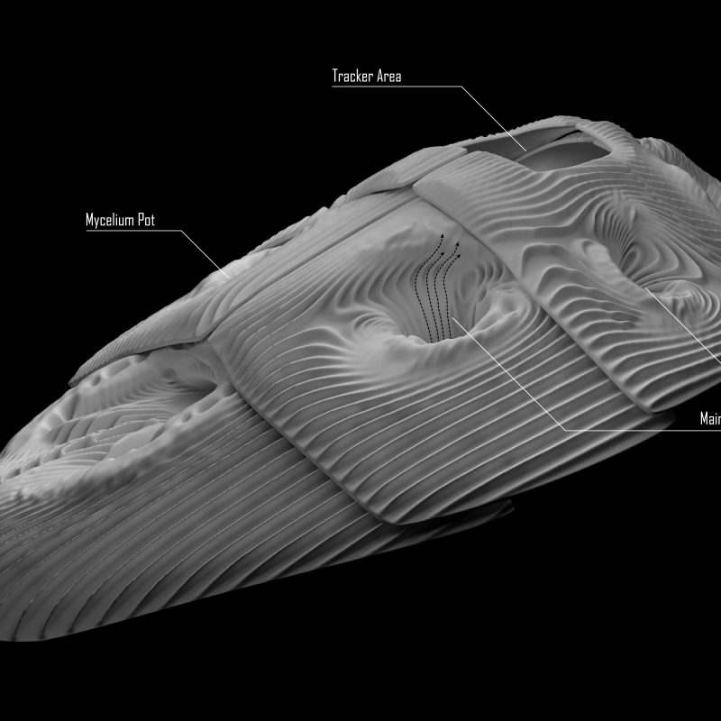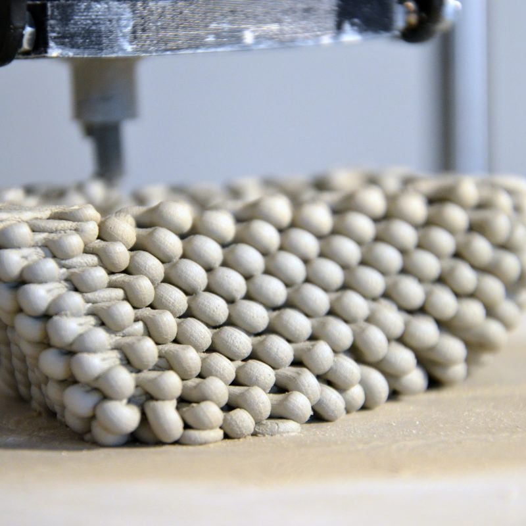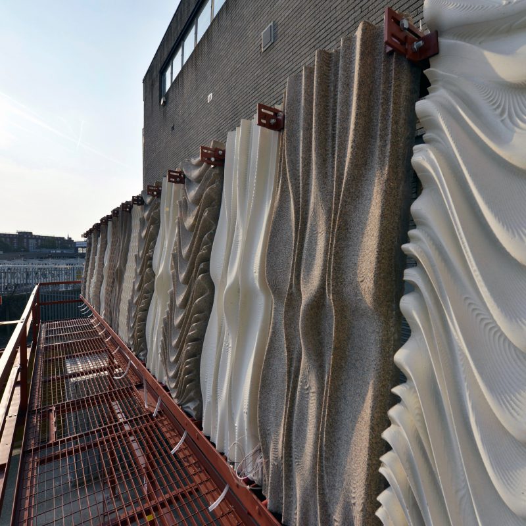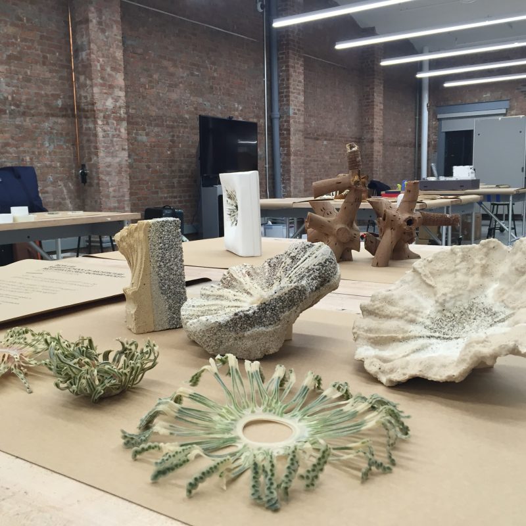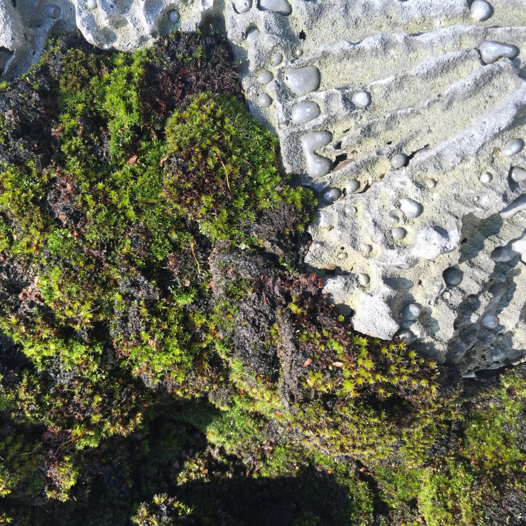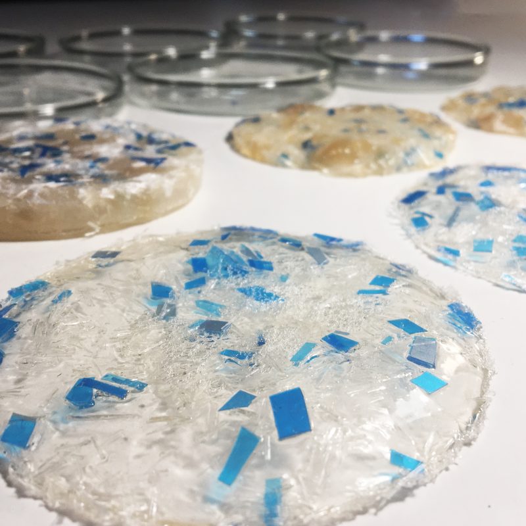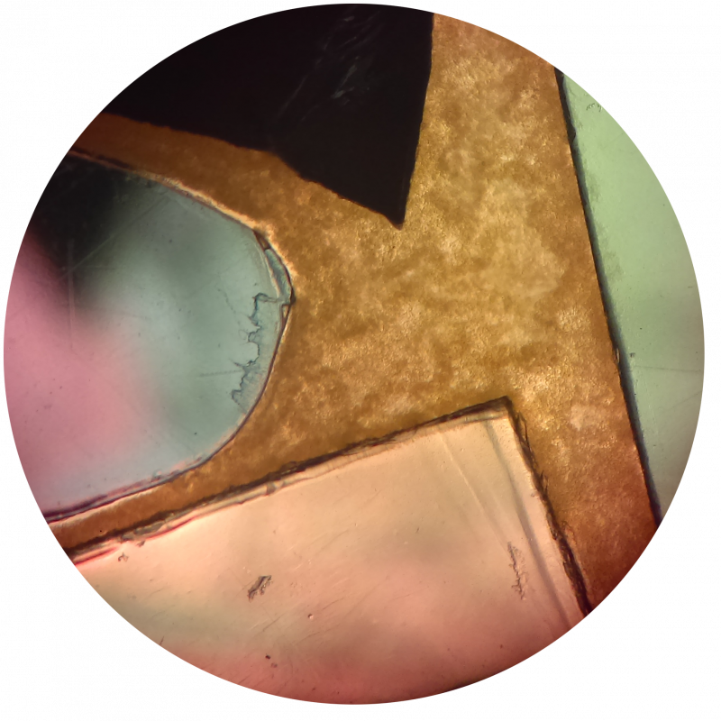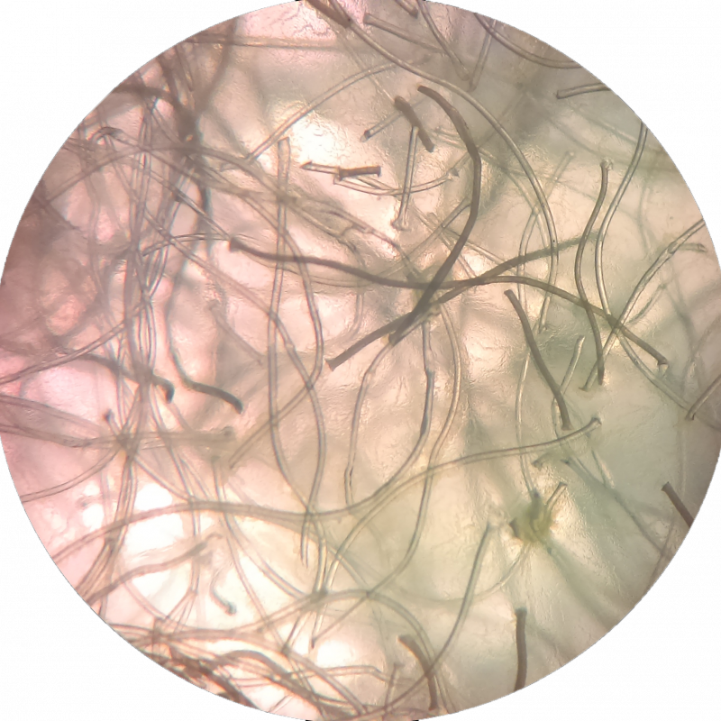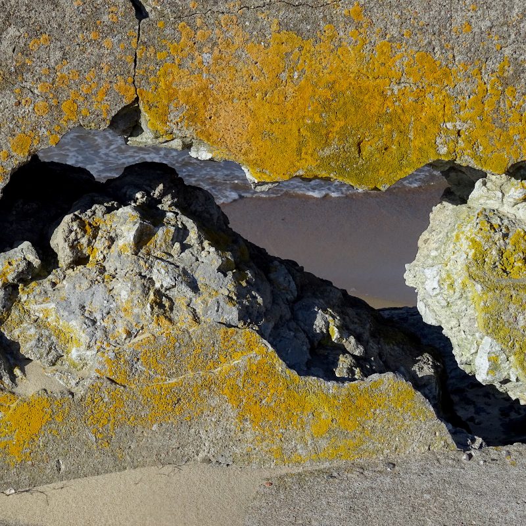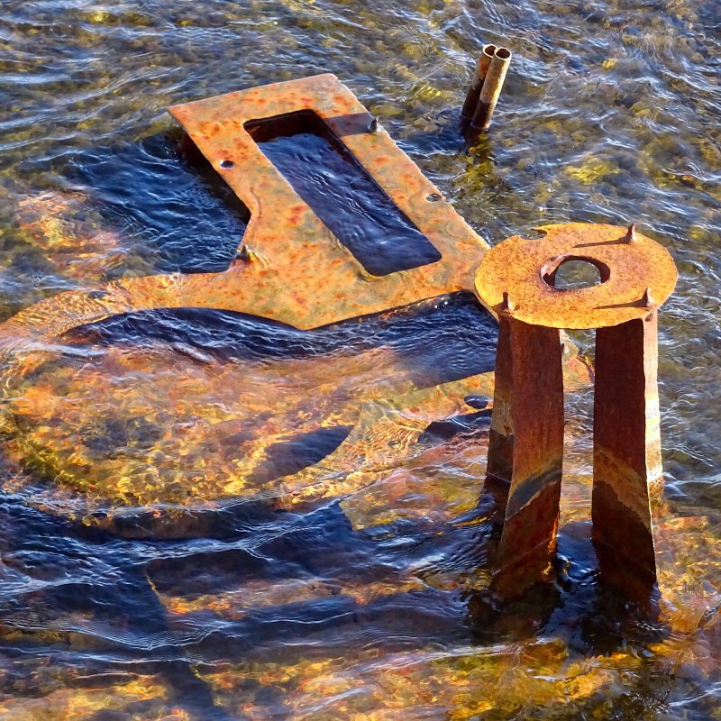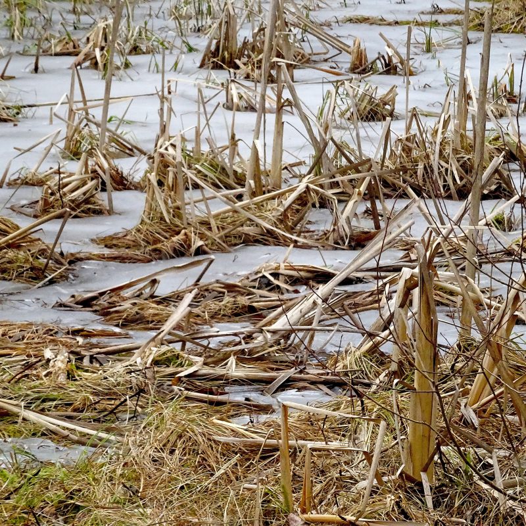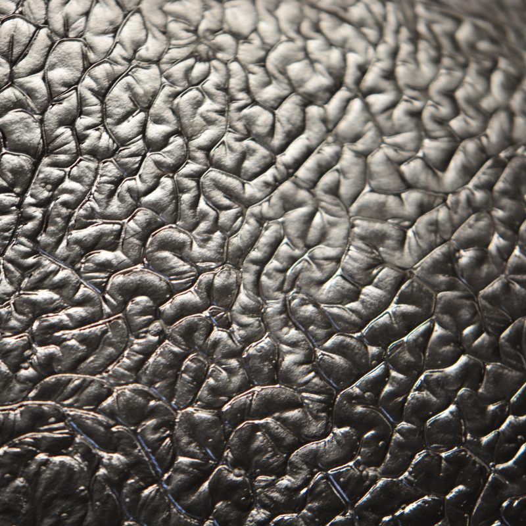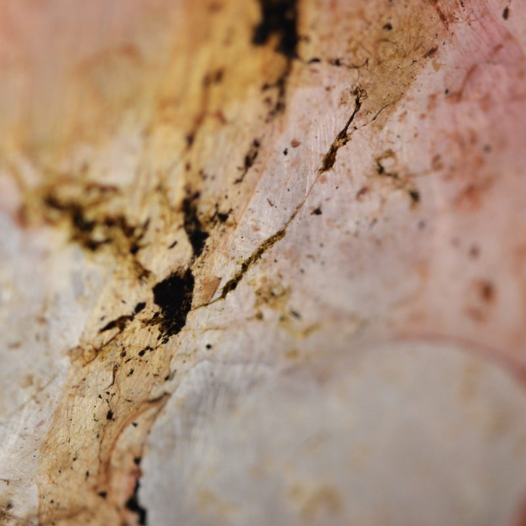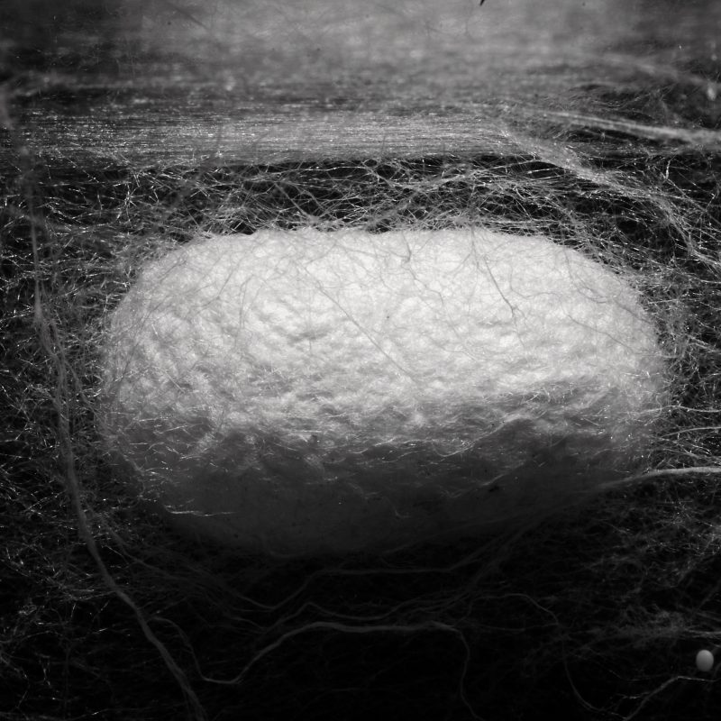Curatorial Exhibition
The main curated exhibition, titled Anthropocene Island, takes place at the Museum of Estonian Architecture.
Anthropocene Island explores a design method operating at the confluence of biology, computation and design. It explores a non-anthropocentric point of view on urbanity, based on the realisation that in our contemporary global world it is impossible to trace a clear distinction between nature and artifice, landscape and city, and ultimately between the biosphere and the urbansphere.
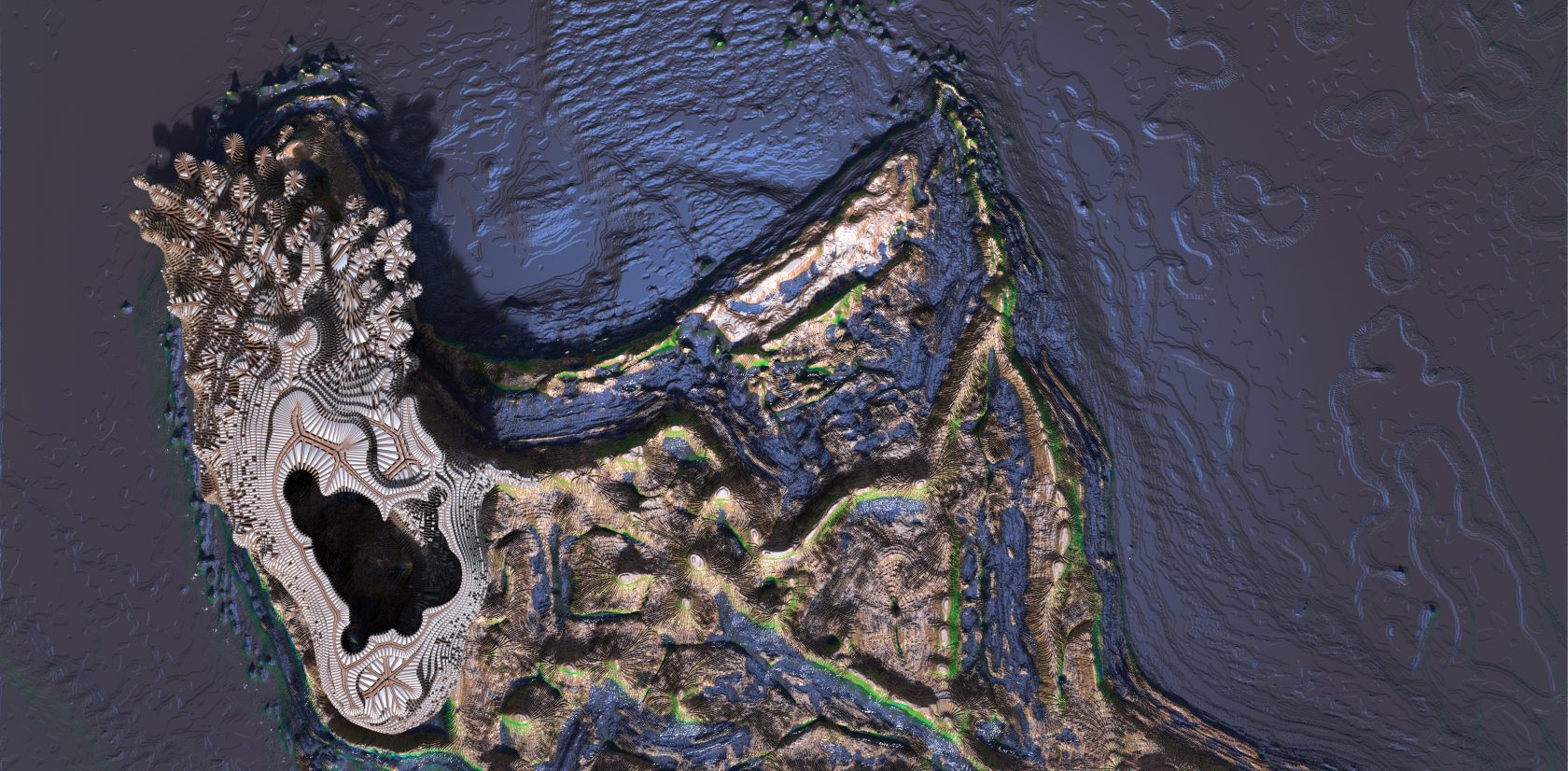
If we look at contemporary global cities from afar we can see that it is quite difficult to define the boundaries between the natural and the artificial, and despite them being large artificial systems, they develop patterns that seem to recall natural formations of a radically different kind. Anthropocene Island looks at the city of Tallinn and at Paljassaare peninsula to the north of Tallinn, from this multiplicity of perspectives, from the micro to the macro and back again.
When we look at cities from the satellite view we realise that this depiction of urban territory provides us with a different set of boundaries that depart from the traditional distinction between the artificial (the city) and the natural (the landscape). Looking at cities from the micro scale of energy flows into organisms we get another set of distinctions that allow us to discover processes of collective intelligence and to question the problems defined by the scale of the urban.
This is what we call a non-anthropocentric view of the urban. From this perspective cities and their morphologies are mostly determined by flows of matter, information and energy that fuel their metabolisms. This shifts our attention from looking at urban form (figure ground) to the morphogenetic process that underpins the current morphology of an urban landscape: we can look at cities as living systems.
With this exhibition, we aim to mobilise a number of perspectives that extend below, above and to the side of our customary human (Anthropos) view. In this respect, we are suggesting a strategy to critically question the geo-ecological period that scientists call the Anthropocene.
The invited participants – architects, artists and scientists – have been asked to structure their projects through multiple lenses such as simulated morphologies, biological models and urban protocols.
The exhibition conveys the challenges and necessities of designing within the complex milieu of contemporary cities of which the peninsula of Paljassaare in Tallinn provides a case study, where multiple degrees of stability, instability and diversity coexist.
Anthropocene Island, as a new body of commissioned design work and experiments, tests out a collective and revealing mode of operating across multiple practices and scales.
BALTIC SEA SCALE
fissurePort, Morphocyte
Alisa Andrasek
Wonderlab, Biothing, RMIT
London, Melbourne
The fissurePort and Morphocyte videos explore materiality prior to materiality.
Never before have designers had access to material resolution at the scale of dust, or algorithmic profiles of matter. High resolution microstructures are now capable of a finer blending of material states and architecture through novel processes of physics simulation, bridging the gap between design and structural analytics, and a new way to design search is via pattern recognition assisted by machine learning. Micro-precision design engineered for the massive application scales is increasingly malleable, plastic and intricate, and primed for super-performance and unseen aesthetics.
Alisa Andrasek is an architect, researcher, curator and a Professor of Design Innovation Technologies at RMIT in Melbourne. She is a founder of Biothing operating at the intersection of design, material and computer science, a partner of Bloom Games and a co-founder of AI Build. She was a director of the MArch Architectural Design and her design-research lab Wonderlab at the UCL Bartlett School of Architecture. She holds a Professorship at the European Graduate School (http://www.egs.edu/) and has taught at the DRL Architectural Association in London, Columbia University GSAPP, Pratt, UPenn, RMIT Melbourne and UTS Sydney.
http://www.biothing.org
https://www.rmit.edu.au/contact/staff-contacts/academic-staff/a/andrasek-professor-alisa
Cross Scale Relations – Baltic Sea
Maj Plemenitas
LINKSCALE
London
The project utilizes multi scale simulation with real time data inputs from scientific databases, based on the behaviors of anthropocentric and non-anthropocentric agents that play the vital and often conflicting role in the context of the Baltic Sea. Included are aspects such as, temperature variations, atmospheric water dynamics, barometry, morphological characteristics, sea current dynamism, flux and concentrations of pollutants, eco systemic dynamics of aquatic biomass, various animal groups and populations, as well as the economic or commercial activities in the region, such as fishing, shipping and trade.
The installation integrates the multi scale simulation environment with high density information inputs that operate and have an evolving effect on the system dynamic and multiscale pattern formation.
Author:
Maj Plemenitas /mɑːɑɪ plæmænɪːtaːʃ/ is an Innovator, Researcher and Academic focused on Cross Scale Design and Multi Scale, matter and data based systems and structures in Architectural, Urban and Territorial Landscape context. Plemenitas directs CSD – Cross Scale Design research unit at UCL – Bartlett School of Architecture – B Pro, and is the founding Director of LINKSCALE, London.
Tallinn City Scale
Cartographical fiction - an urban experiment on Tallinn’s water system
Edouard Cabay
APPAREIL
Barcelona
Cartographical fiction project, a didactic experiment, aims to expose the water situation of the city of Tallinn by translating it into a performative machine, revealing water flows, and their chemical and biological compositions, in a cartographical format. More than a mere visualisation tool, the installation is a form of board game, and a machinic fiction that helps to speculate on proposals for alternative ways to address relationship between Tallinn and its water system.
The Paljassaare peninsula, represented as a large paper surface, is where the dense mineral fabric of the city meets the marshland of the edge of the landscape. Hinged by Tallinn’s water treatment plant, a large aquatic infrastructure divides used water into gas, biomass, and sludge eventually releasing water back into the sea several kilometres away from the shore.
Visitors of the biennale spray coloured ink on the map, representing the production of grey and wastewater. The colours of the ink change according to the functions of the city, domestic or services, even industrial. During the experiment, the initially whiteness of the map slowly gets tainted as the ink particles hit the paper; new colours emerge showing the chemical and biological composition of the water throughout the peninsula.
Author:
Edouard Cabay is a registered architect at the Catalan College of Architects in Spain and is graduated from the Architectural Association School of Architecture in London. After gaining professional experience in London, Tokyo and Brussels, he founded Appareil in Barcelona in 2011, an office developing architectural and research projects both in Spain and abroad.
In parallel to practice, he currently teaches at the Institute for Advanced Architecture of Catalonia in Barcelona as Senior Faculty and director of the Open Thesis Fabrication Program. He has taught at the Architectural Association School of Architecture as a diploma unit master, at the IAAC as Faculty of digital fabrication, has been Associated Professor at the Ecole SpОciale d’Architecture in Paris and Studio director at the Ecole Polytechnique Federale de Lausanne.
Paljassaare Peninsula Scale
Anthropocene Islands
ecoLogicStudio
Claudia Pasquero, Marco Poletto
London
Future visions for the Paljassaare Peninsula have been shaped by two forms of conflicting ideology. Environmentalism, reinforced by its inclusion in the Natura2000 network, that strives to maintain the site into a state of illusionary wilderness; and commercial development that envisions its urbanisation into an idealized green city. Despite appearances both narratives are fundamentally conservative in nature.
ecoLogicStudio’s proposal challenges such conservative sentiments with a masterplan intended to promote a new urban morphogenesis, whereby Tallinn’s actual urban wastewater infrastructure is made to affects the biotic substratum of the peninsula. The resulting “contamination” becomes a morphogenetic force, inducing an artificial hyper-articulation of the landscape and its living systems which evolve into an urban digestive apparatus. Pathogens are re-metabolized, diluted or captured by augmented ecosystems; infrastructural networks thicken into filtering surfaces, which in turn fold into convoluted epidermis populated by a large amount of inhabitable bio-reactor cells, the Anthropocene Islands of Paljassaare.
Authors:
ecoLogicStudio is an architectural and urban design studio involved in bio-digital design and the conception of architecture in the age of the Anthropocene. Co-founded in London in 2005 by Claudia Pasquero and Marco Poletto, the studio has built up an international reputation for its innovative work integrating systemic thinking, computational design, biotechnology and digital prototyping. This broadened approach to design, ranging from the micro to the global scales, is embodied into an experimental practice, where projects and installations become laboratories, real test beds of future models of inhabitation our biosphere.
Claudia Pasquero is the Head Curator of TAB 2017. Being an architect, urban designer and ecologist; she is the co-founder and director of ecoLogicStudio ltd, Director of the Urban Morphogenesis Lab, lecturer at The Bartlett UCL and Senior Tutor at the IAAC > Institute for Advanced Architecture of Catalonia in Barcelona.
Marco Poletto, co-founder and director of ecoLogicStudio, is an architect, author and educator. Over these past few years Marco have been Unit Master at the Architectural Association in London, Senior Tutor at the IAAC in Barcelona, Visiting critic at Cornell University, Research Cluster leader at the Bartlett School of Architecture in London, Adapt-r research fellow at the Aarhus School of Architecture and Distinguished Visiting Critic at Carnegie Mellon University in Pittsburgh.
Resilient Topographies #1: the peninsula of Paljassaare. A film by Heather Barnett working with Physarum polycephalum
Heather Barnett
London
In Heather Barnett’s film, made as an artistic interpretation of ecoLogicStudio’s proposal for the Peninsula of Paljiassaare which take centre stage in the Anthropocene Island exhibition, the slime mould Physarum polycephalum interacts with the informational landscape of the Paljassaare Peninsula in Tallinn.
Resilient Topographies #1: the peninsula of Paljassaare is a symbolic response to the reimagined landscape, the slime mould adapting to the topography as it changes through time. Pulsing and flowing across the landscape, we follow the superorganism as it computes efficient routes and calculates dynamic networks. This is a tale of adaptive resilience, of biological strategising in a changing world.
Barnett’s work with The Physarum Experiments engages the organism in a game of creative control and authorship, the slime mould operating as artistic material, behavioural model and symbolic metaphor. Her ongoing ‘collaboration’ with this intelligent living system is an exploration of the simple yet complex behaviours of biological and cultural phenomena.
Author:
Heather Barnett is an artist, researcher and educator working with natural phenomena and biological design, often in collaboration with scientists, artists, participants and organisms. Her practice explores how we observe, influence and understand the world around us, involving the modelling of behaviour, performing organisms, and an ongoing ‘collaboration’ with intelligent slime moulds. She is Pathway Leader on the MA Art and Science (Central Saint Martins, University of the Arts London) and is currently Leverhulme Artist in Residence with Swansea University exploring Animal Collectives.
Material Scale
Robotic Habitats
Noumena
Aldo Sollazzo, Eugenio Bettucchi, Marco Sanalitro, Laura Civetti with Angel Muñoz, Cristian Rizzuti, Stuart Maggs
Barcelona
Robotic Habitats aims to question the evolution of artificial intelligence into a new species, operating among the intersection of Nature and Technology in the Paljassaare Peninsula. The installation envisions the rise of a new independent civilization through the extraction and processing of natural resources. The exhibit showcases multiple robots establishing novel symbiotic associations within their surrounding, finally conceiving a natural landscape robotically manipulated. The goal of this exhibit is provoking a discussion around the role of AI within our Society and the rise of a new equilibrium among the forces ruling our World’s ecosystem.
Author:
Noumena is a collective focused on design, research and education based in Spain, with nodes in Austria, India and Italy. Founded in 2011 by Aldo Sollazzo and Matteo Di Sora, since 2014 Noumena established its’ main facility in Barcelona, counting on the addition of two new partners in Efilena Baseta and Chirag Rangholia. Noumena promotes experimentation through multi scalar approach, operating between the boundaries of new digital paradigms and design strategies applied to architecture, robotics and advanced material.
For the bioTallinn Biennale Noumena team joined forces with a talented group of collaborators: Angel Muñoz, Cristian Rizzuti and Stuart Maggs. Thanks for the contribution to Wasp Madrid, Pavel Aguilar and Jessica Dias.
SEEM[N]EST
Studio UnSeen – Ljudmilla Georgijeva, Tiia Vahula, Madis Kaasik
Newcastle University Experimental Architecture Group – Rachel Armstrong, Rolf Hughes, Simone Ferracina
Tallinn, Newcastle
SEEM[N]EST explores how new technologies like 3D printing can be combined with natural and ecological materials to create a complex and multifunctional structure.
3D printing is a very rapidly developing technology that essentially could be explained as robotically depositing material into desired shape. The precision, replicability and computational control of the 3D printed shape allows to create designs that would be impossible to produce using traditional methods. Although the most wellknown is 3D printing with plastic, the range of materials that can be 3D printed is very broad: glass, ceramics, metals, concrete, earth, chocolate etc.
As a showcase of possible complexity of 3D printed ceramics in architecture, a multifunctional wall of porous clay bricks is produced for the SEEM[N]EST installation. The porous bricks work as filters and collectors of rainwater and melting water during spring as well as accommodate biological organisms and possibly plants, insects or birds. Several explorative test prints are made in the process to achieve the desired porous structure.
Authors:
Studio UnSeen (Tiia Vahula, Ljudmilla Georgijeva, Madis Kaasik) is a Tallinn-based design practice that explores robotic manufacturing methods and their implementation in contemporary architecture, interior and product design. Our current focus is on experimenting with 3D printed ceramics, working at the crossroads of digital design, custom built robotics, traditional crafts and natural materials. Our partners for bioTallinn Biennale installation are Kaiko Kivi from Mudel Arhitektid and Urmas Puhkan and Lauri Kilusk from Estonian Academy of Arts department of Ceramics.
Viscous Biomaterials for Application in Architecture Architectural Bio Photovoltaics
UCL BiotA Lab
The Bartlett UCL
London
The ambition of bioTallinn is to challenge the typical assumptions of boundary conditions between the natural and the artificial encourage us to develop prototypes / scaffolds that aim to act as host systems, supporting the growth of cryptogams on its outer substratum layer.
These building components that encourage the growth of phototropic organisms serves to improve thermal properties of proposed components; while providing solar absorption and taking up CO2 from the atmosphere. Advanced digital methods and fabrication techniques have been employed to manufacture the components, exploring how three-dimensional geometries can augment the biological growth and improve panel performance – merging the otherwise traditional ‘discrete’ boundaries within the built environment.
Authors:
The UCL BiotA Lab is run by Prof Marcos Cruz (Director) and Richard Beckett (Co-Director) and explores new modes of simulation and production in Architecture, while learning from advances in the field of synthetic biology, biotechnology, molecular engineering and material sciences; and how these subjects are leading towards an ever-increasing multi disciplinary approach to environmental design. The BiotA Lab showcases prototypes that encourage a new sense of materiality, while displaying a hybrid of technologies realising unprecedented living forms that aim at redefining the built environment.
Bacterial Scale
LiveCycles: Live matter cycles for bio-urban futures
IAAC – Institute for Advanced Architecture of Catalonia
AAG – Advanced Architecture Group
Barcelona
LiveCycles is a new bio urban infrastructure which responds to the current challenges of ocean/water contamination and its environmental impact. The project defines and iterates a new urban material cycle.
The concept is to engage in a productive matter cycle, based on the extracted microplastics towards the generation of a BioAggregated Plastic with the use of biological binders. The installation intends to work with Baltic Sea water as well as with waste water, firstly extracting the contained microplastics and synthetic fibers from the marine environment and then BioAggregating its particles to the material, which can be reused for the different design solutions.
The installation allows visitors to observe and understand the process of bio aggregation of recycled microplastics through the demonstration of material samples and processes. In parallel, visitors will be invited to understand deeper the impact of Living Cycles through an interactive condition/s mapping matrix. The matrix seeks for introducing how current industries, environment, communities and economic models, will be altered with the implementation of such bio urban processes.
Authors:
The Institute for Advanced Architecture of Catalonia (IAAC) is a centre for research, education, production and outreach, with the mission of envisioning the future habitat of our society and building it in the present. IAAC follows the digital revolution at all scales (from bits to geography, from micro-controllers to cities, from materials to the territory) to expand the boundaries of architecture and design and meet the challenges faced by humanity.
Living Bricks / SEEM[N]EST
Rachel Armstrong, Living Architecture Project and Newcastle University
A materially programmable structure for bioTallinn is proposed through the production of ‘living bricks’ based on developmental principles inspired by the Living Architecture project that is envisioned as a next-generation, selectively programmable bioreactor capable of extracting valuable resources from sunlight, wastewater and air and, in turn, of generating oxygen, proteins and biomass.
Conceived as a freestanding partition, it is composed of metabolically active bioreactor building blocks (microbial fuel cell, algae bioreactor and a genetically modified processor), which are being developed as standardized building segments, or bricks. These new species of brick for bioTallinn are bespoke design units that share the same ontology as Living Architecture.
One particularly large variety, SEEM[N]EST, comprises telluric creatures that can ‘speak’ chemically, physically, biologically, mechanically and even digitally with the living world. They no longer seem like the simple structures that seeded them and have become more arboreal in their organization. Starting their life as 3D printed stones, with parametric cavities designed to stabilise the shoreline, they are now appropriated and occupied by many agents such as birds, plants, water and chemicals. They assemble as walls to choreograph and catalyse a synthetic and spontaneous symphony of transformations.
Authors:
Rachel Armstrong is Professor of Experimental Architecture at the School of Architecture, Planning and Landscape, Newcastle University. She is a Rising Waters II Fellow with the Robert Rauschenberg Foundation (April-May 2016), TWOTY futurist 2015, Fellow of the British Interplanetary Society and a 2010 Senior TED Fellow. She takes an alternative approach to environmental design that couples the computational properties of the natural world with the productivity of soils. She calls the synthesis that occurs between these systems and their inhabitants “living” architecture.
Simone Ferracina is a Research Assistant at the School of Architecture, Planning and Landscape, Newcastle University, and the Director of the Organs Everywhere Imprint for Punctum Books, New York. He is a PhD candidate in Philosophy, Art and Critical Thought at the European Graduate School, Saas-Fee, where his thesis on exaptive design methods reframes up-cycling for the 21st century. Prior to joining Newcastle University, Simone was an Associate and Project Director at Richard Meier & Partners Architects LLP in New York City, where, for over fifteen years, he worked on high-profile international projects in Italy, Czech Republic and Taiwan.
Rolf Hughes is Research Associate and Director of Artistic Research Practices within the field of Experimental Architecture, Newcastle University, Hughes is a writer and researcher of innovative forms of artistic, design-led and transdisciplinary practices.
with Kristi Grisakov, Head of the Landscape Architecture programme for the Interdisciplinary Landscape Architecture Master Studio, Tallinn Technical University.
SEEM[N]EST is a collaboration between the Experimental Architecture Group with Studio UnSeen.
The Living Architecture project is a collaboration of experts from the universities of Newcastle, UK; the West of England (UWE Bristol); Trento, Italy; the Spanish National Research Council in Madrid; LIQUIFER Systems Group, Vienna, Austria; and Explora, Venice, Italy, that began in April 2016 and runs to April 2019. has received funding from the European Union’s Horizon 2020 Research and Innovation Programme under Grant Agreement no. 686585.
Polycephalum
Urban Morphogenesis Lab
Bartlett School of Architecture, UCL (University College London)
The Urban Morphogenesis Lab engages urban design as a computational practice to prefigure alternative models of the city represented as a complex dynamic system. The ambition of the Lab is to stimulate a transdisciplinary discourse that reaches wider academic research networks and scientific organisations involved in the study of the city as a living system, and to develop future bio-digital technologies.
The work developed by the students of the Lab presented as part of bioTallinn focuses on the application of recent scientific findings through unconventional computing of the architectural realm. It mobilises artificial intelligence as well as biological intelligence in search of a new mode of reasoning and therefore design within a complex milieu where multiple degrees of stability, instability as well as diversity coexist.
Mycelium
Located in the peninsula of Paljiassaare in Tallinn the project deploys mycelium as a way of metabolising local pollutants and transforms them in an artificial fibrous landscape connecting and morphologically re-describing the ornithological park and the waste water treatment plant.
Silk Worm
Using Tallinn’s Linnahall building as a test bed, the project raises the question of how silk worms’ metabolic processes can be mobilised as part of speculating on the urban and in particular in the process of redesigning Soviet building ruins.
Authors:
The Urban Morphogenesis Lab is a research and teaching entity at the Bartlett School of Architecture, UCL (University College London) focused on a trans-scalar approach to the city and working on the application of scientific findings from the field of biology and computation to the urban realm. The Lab was founded in 2012 and has been directed since then by Claudia Pasquero. Lab tutors are: Filippo Nassetti, Tommaso Casucci, Emmanouil Zaroukas. The Lab has been collaborating with the European Space Agency in Rome since 2014.
Location
Estonian Museum of Architecture
Eesti Arhitektuurimuuseum, Ahtri, Kesklinn, Tallin, Estonia
